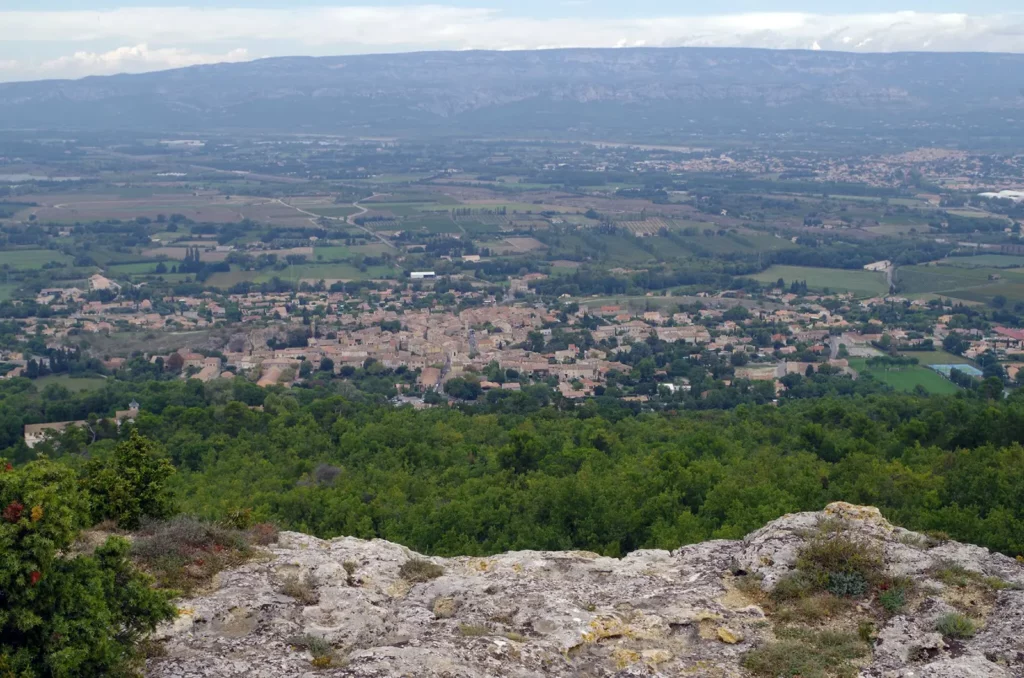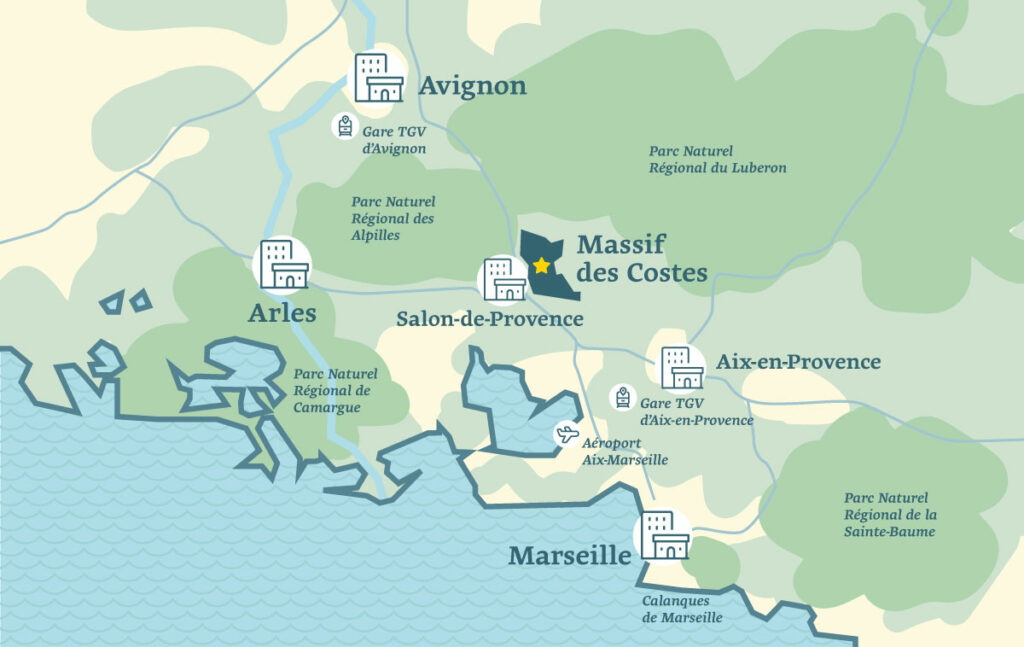Rural chapels are indissociable from Provence, each village has, at least its own chapel.
The Massif de Costes welcomes visitors and offers a lot of chapels and churches in all five villages.
This walk takes visitors through a vast and beautiful area of garrigue, where trees abound in winter and rockroses and wild immortelles in spring.
The legends tell that every chapel was built on an ancient temple dedicated to divinities, the aim was to convert the believers.
The journey starts at St Laurent chapel of Cabardel.
St Laurent Chapel

St Laurent of Cabardel chapel stands amid fields, woods, and vineyards to the south of Pelissanne (Bouche-du-Rhône), between the road of St Jean (D68) and the road of Lançon (D15). And stands on the edge of an antique road, with clear traces of ruts carved into the rock.
This place has revealed many elements of the history of Pelissanne. Archaeological digs begun in the 1970s have uncovered numerous remains from the Neolithic period (4000 BC), a Gallo-roman villa dating from the 1st century BC and the foundations of a church of the 5th century and its necropolis.
Today, visitors can see the chapel because it was rebuilt in the 11th century. With a Provencal roman style and has an unique nave. Since the 17th century, the chapel has been used as a priory. Behind, we distinguish, in the wall and on the ground a vestige of a semi-circular apse.
Sold as a national property in the 18th century, a potter moved in and built his kiln in the apse, then, a country house was built next to the chapel. This place became a farm in the 19th century.
Around 1893, the chapel regained its religious function as part of the Order of White Penitents. Then, the chapel was gradually abandoned and was used as a barn in the early 20th century.
Today, the chapel has been restored and listed as a historic monument.
Accessibility
More information at the presbytery of Pelissanne.
St Maurice church and its bell tower from the 19th century

This church located at the centre of Pelissanne from 1824 is the third church built here succeeding at a first roman church (1069) and a church built in 1625.
It has huge dimensions: 42 metres long, 27 metres large and 17 metres of canopy. Its Tuscan architecture makes it sober and massive. And contrasted with the interior of the church is decorated with paintings, frescoes and trompe-l’oeil.
Visitors can admire a 15th century triptych altarpiece with the Virgin and the Child In the central panel and Saint Roch on the left panel and Saint Sebastian on the right panel. It was certainly commissioned during the plague epidemic of 1450, which affected Salon-de-Provence and Arles.
The Gothic-style bell tower from the second church in 1625 was weakened by the 1909 earthquake. Shortly after this tragic event, the squire was rebuilt. Is said that Daguerre, a photographer, took it as a model for his first outdoor photographic experience.
Accessibility
More information at the presbytery of Pelissanne.
The chapel of the Penitents Gris
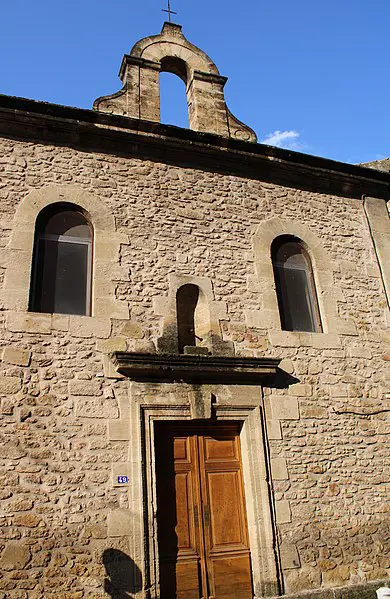
Adjacent to the parish church, there is the chapel of the Penitent Gris.
Constructed between 1824 and 1826 within the former residence of François Xavier Ricard, this chapel boasts a façade crowned by a bell tower punctuated by three openings (door and window) with an empty niche in its centre, witness of the building’s conservation.
Developed during the tumultuous era of the 16th century Wars of Religions, the confraternities evolved as autonomous lay organisations whose main purpose was to fulfil certain duties of devotion and charity.
The Brotherhood of the Penitents Gris, established in 1646, adopted a distinctive attire consisting of a bonnet and an alb crafted from bure cloth, (hence their nickname of “Bourras”), this attire symbolised their commitment to transcending social divides. Adhering to stringent regulations, they dedicated themselves to community service, extending aid to the infirm, elderly, and homeless through acts of charity. Primarily focused on funerary rites, the Penitents Gris solemnly escorted their brethren to their final resting places, presiding over funeral masses as an integral part of their duties.
Pelissanne also hosted the Penitents Blancs, who occupied a chapel located in front of the Saint-Maurice church until 1834/26, on the current Place Croux. The White Penitents were relocated as early as 1880 to a chapel at the foot of the church, a chapel destroyed by the earthquake of 1909.
These brotherhoods vanished on the eve of the First World War.
Accessibility
More information at the presbytery of Pelissanne.
The Parish church of Saint Pierre-ès-Liens
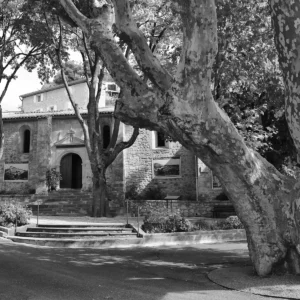
This church is on Louis Estienne place, the heart of Aurons.
The neo-classical tympanum boldly contrasts with the simplicity of the structure, serving as a striking emblem of its entrance.
The polychrome inscription, adorned with vibrant colours, which reads ‘Haec est Domus Domini’: “This is the house of the Lord”.
The presbytery
In front of the ancient presbytery is now the townhall of Aurons.
In the basement, the village’s original 11th-century church has been converted into a wedding hall and is used for exhibitions.
St Pierre-des-canons
estled halfway between the hills of Aurons and Pélissanne, on an ancient site, lies Saint-Pierre-des-Canons Abbey. This mediaeval priory once formed a part of the chapter of Saint-Sauveur Cathedral in Aix.
Throughout its history, it passed through the hands of various religious orders until the upheaval of the French Revolution, after which it fell into gradual disuse. However, a restoration effort brought it back to its 17th-century grandeur. The stunning architectural layout, complete with pools, terraces adorned with balusters, and horseshoe-shaped staircases, all reflect this period of rejuvenation.
Once a haven for spiritual retreats under the guidance of nuns, the abbey faces closure following the departure of the nuns in 2021.
Accessibility
Saint-Pierre-des-Canons is limited, as it is privately owned and typically only open to the public during the Saint Peter’s Day procession, which commences from Aurons on 29th June.
St Jean chapel
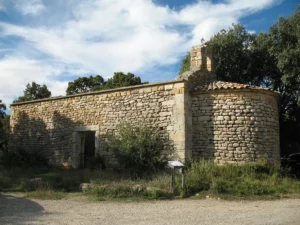
Situated within the scenic commune of Alleins, amidst the picturesque backdrop of the Petit Sonnailler plain, stands a partially ruined open-air chapel, steeped in historical significance.
Embodying the essence of early Provençal Romanesque architecture, this chapel boasts a singular nave, adorned with a triumphal arch, and culminates in a distinctive cul-de-sac apse. Its historical importance was underscored in 1986, when archaeological excavations beneath the apse unearthed remnants of a hearth dating back to the 5th century BC, a poignant testament to the enduring legacy of human habitation in the region.
Nestled southwest of the charming village of Alleins, the Saint-Jean chapel commands the northern periphery of the lofty Sonnailler plateau, its elevation ranging from 230 to 260 metres, predominantly within the commune of Aurons. Isolated yet accessible, it stands sentinel along the RD 16 road, commonly known as the Route d’ Aurons.
The GR6, a renowned long-distance hiking trail stretching from Salon Nord (Roquerousse) to Alleins via Vernègues-le-Vieux, meanders past the chapel’s doorstep, offering trekkers a serene glimpse into its historic surroundings.
Dating back to the 12th century, the chapel underwent meticulous restoration efforts in 1986, spearheaded by APARE and professional school Les Alpilles in Miramas. Its architecture, characterised by rubble stone construction, features meticulously crafted ashlar accents adorning the quoins and triumphal arch, reflecting the craftsmanship of yesteryears.
Toward the east, the chapel boasts a modest yet elegant apse, crowned with a tiled roof and fashioned from the same rubble stone. Anchored by a solitary semicircular apse, this architectural gem showcases an axial window framed by a monolithic arch. Notably, the masonry of the chevet reveals the presence of plane, serving as a testament to the precision and ingenuity of its builders.
Traversing the countryside, the renowned GR6 long-distance hiking trail, linking Salon Nord (Roquerousse) to Alleins via Vernègues-le-Vieux, meanders past this historic site, offering pilgrims and adventurers alike a glimpse into its storied past.
Originally constructed in the 12th century, the chapel underwent meticulous restoration efforts after the 1986 archaeological findings, a collaborative endeavour between APARE and the professional school Les Alpille in Miramas.
Crafted from rubble stone, the chapel’s architecture showcases meticulous craftsmanship, with the distinguished employment of ashlar reserved for the striking quoins and triumphant archway, adding to its allure and historical charm.
To the east, the church features a modest apse characterised by its simple semicircular shape. This apse, crowned with a tiled roof, is constructed of rubble stone, and boasts an axial window adorned with a monolithic arch. Within the masonry of the apse, arrases can be observed, serving as a horizontal base for the rest of the construction.
The facades of the nave are similarly fashioned from rubble stone, exhibiting irregular coursing, while sturdy quoins crafted from large ashlar blocks provide structural support. Positioned on the south side, the nave includes a rectangular door framed by a white stone grille and surround. Additionally, the church is adorned with an east gable featuring a bell tower housing a single bell bay, and a west gable embellished with an oculus encircled by a double row of keystones.
The interior, exposed to the sky, showcases an exquisite ashlar triumphal arch adorned with projecting imposts, complemented by a stunning semi-circular vaulted apse.
Accessibility
Information at the presbytery of Alleins
St George Chapel

Leaving the prairie of the Petit Sonnaillier and going to Alleins with a hiking path, St George’s chapel can be discovered. Only the apse of this rural chapel is partially visible.
The chapel is in a preserved area (Nature 2000). You might have the fortune of glimpsing protected species like the Bonelli’s eagle.
Accessibility
Possible to access, but please take care not to move or damage anything so that the chapel can be made safe and restored in the future.placer ou dégrader afin de permettre une prochaine mise en sécurité et restauration de la chapelle.
Penitents Blancs chapel
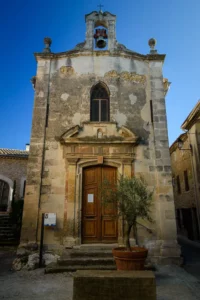
Coming to Alleins with the hiking path the chapel of the Penitents Blancs appears. This is one of the five churches of chapels of the village.
This chapel has a façade of the end of the 17th century. Private property, It’s the place of meeting for the brotherhood of the Penitents Blancs of Alleins.
Accessibility
Priority propriety, to have access to the chapel you must ask to the Penitents Blancs.
Parish church of the Annunciation of Mary
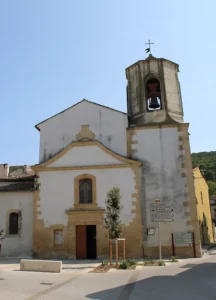
Situated outside the fortification of the 16th century, this church was planned in the 18th century and built in the 19th century over the Notre-Dame de l’Annonciade chapel
Inside, there is a three-bay nave facing north-south and a baptismal font decorated with sculpted cherubs and Gallo-Greek funerary inscriptions dating from the 3rd century BC.
Accessibility
Information at the presbytery of Alleins
St Pierre-es-Liens chapel
This church was the parish church of Alleins, it was built near a mausoleum of the Roman era. It was the oldest of the three chapels from the 11th century. There are two listed capitals dating from the first centuries of Christianity.
This chapel represents approximately 2000 thousand years of history in 8 architectural elements!
On the outer wall, visitors find sculpted decorations comprising floral garlands and masks, which are fragments repurposed from a Roman mausoleum. Additionally, two capitals resembling stylized foliage, likely dating back to the early Middle Ages, possibly from the 8th century, adorn the structure. The presence of a triangular pediment on the east wall, predating the mediaeval construction, hints at the partial reuse of a monument from this era. During the 11th century, with the spread of Christianity into rural areas, the countryside saw the flourishing of rural churches and chapels. Their design was straightforward: a single nave, a triumphal arch, and a cul-de-four apse. At this juncture, villages as we know them today had yet to emerge, and people continued to reside in scattered settlements inherited from Roman times. Consequently, chapels, serving as parish churches, were constructed in rural locales. By the 12th century, Saint-Pierre d’Alleins chapel, functioning as a parish church, fell under the ownership of Montmajour Abbey in Arles. Three blind openings likely originate from this period of its history.
From the 15th century, the architectural decline of the chapel and the role of parish church of Alleins.
In 2017, the chapel was restored and rediscovered. This has enabled it to be showcased.
Accessibility
Information at the presbytery of Alleins.
The calvary road
With 14 stations which symbolised the different stop of the Christ carrying his cross as he climbed the Golgotha, this road offers an amazing panorama over the Durance Valley and the Luberon. This road dates from the late 19th century.
By car or on foot, you will appreciate going on this special touristic road, the D16 going to Aurons and Vernègues. You can admire the village beneath the ruins of the castle and the scenery of the Durance valley.
Accessibility
Free access, by bicycle or on foot (electric assistance recommended) or by car.
St Jacques church
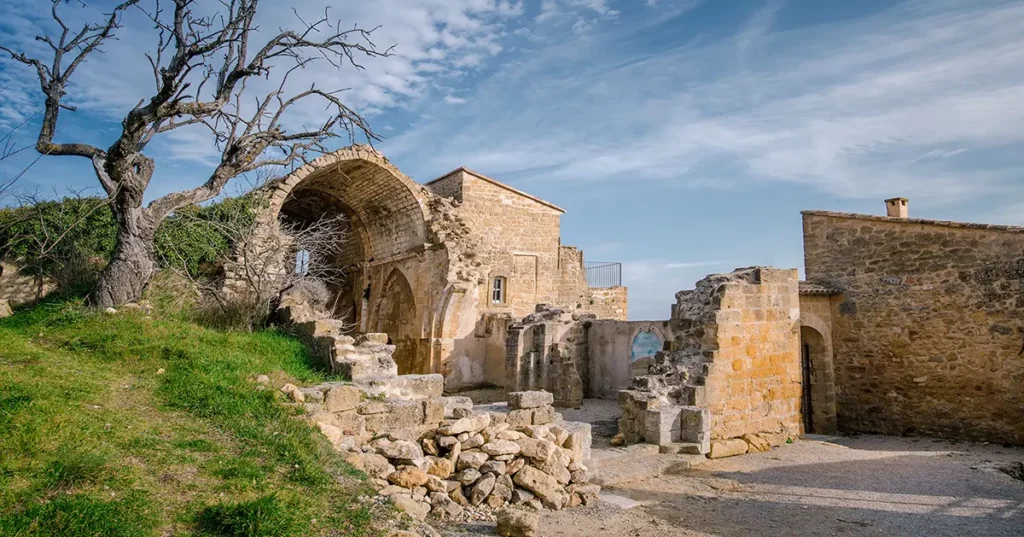
Located in the heart of the village of Vernègues, this rural church is characteristic of the second Roman art dating from the 13th century. Partly destroyed during the earthquake of 1909, only the presbytery of the parish church is restored.
Accessibility
While the church remains visible from the square, its ruins are not structurally secure, and entry is prohibited to safeguard this visual relic.e.
The Notre-Dame de Lourdes church built in 1911
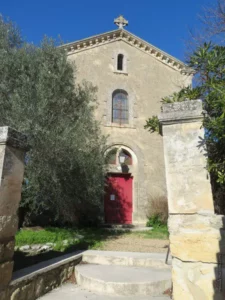
In the aftermath of the 1909 earthquake, both the church and the village of Vernègues underwent reconstruction below the former village, at Vernègues-le-Jeune. Erected in 1911, this unassuming architectural marvel shelters a fresco in its choir titled “Hymn to Creation,” crafted by Peter Erkel in 2000. Depicting Adam and Eve at the base of the Tree of Knowledge, which metamorphoses into a blazing bush from which a seraph emerges, unveiling four faces: a man, symbolising the creator of the earth; an eagle, representing winged creatures; a bull, evoking domestic animals; and a lion, emblematic of wild beasts. Moses, the infant rescued from the waters, Saint John the Baptist, and Mary Magdalene also grace this masterpiece.
Accessibility
Information at the presbytery of Vernègues.Renseignements auprès du presbytère de Vernègues
St Symphorien Chapel
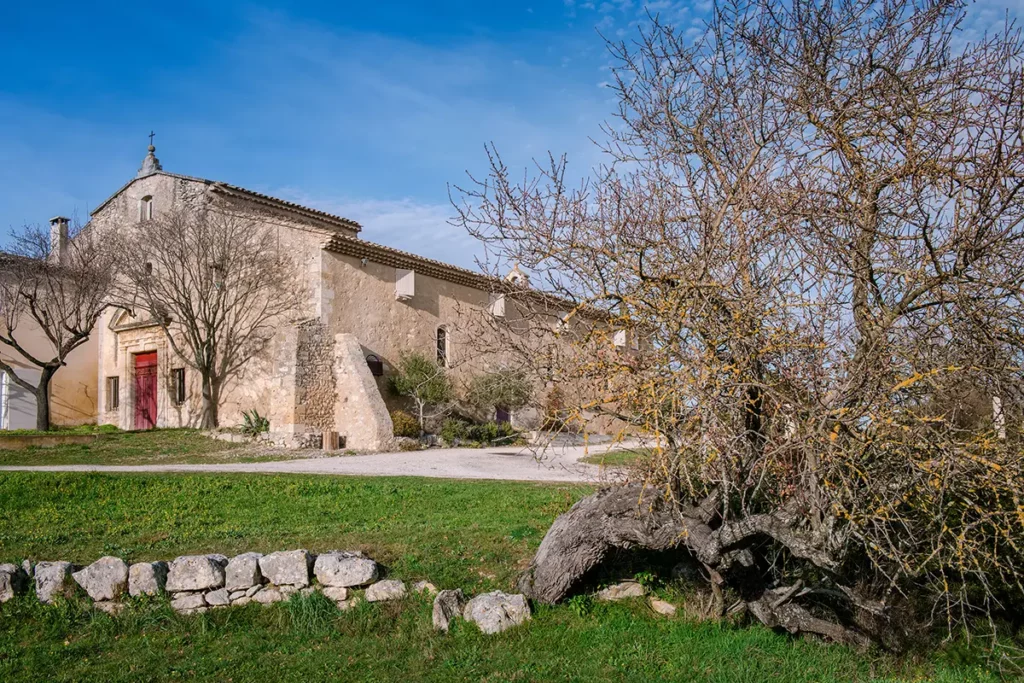
This chapel is on the road to Cazan from Vernègues at the entry of the hamlet.
The chapel’s oldest section dates to the 12th century. Over time, it underwent modifications to accommodate the growing number of pilgrims. Initially, the chapel comprised a semi-circular choir and a nave with two single bays.
In 1620, a third bay was added, followed by the construction of a vaulted hall in 1650, which was open to the outside and donated by the Lady of Oppède. This hall was erected against the south wall.
The fourth bay was incorporated in 1660, along with the construction of lodging above the hall for pilgrims and a hermit. Subsequently, the western door was erected and became the chapel’s primary entrance.
Between 1672 and 1715, chapels were constructed along the north wall for Monsieur de Vinsargues, Monsieur de Tripoli, and Monsieur de Vernègues.
In 1733, the hall was initially enclosed by order of the Archbishop of Arles, who instructed the installation of wooden bars to prevent shepherds and their flocks from using it as a resting place.
The hermitage located to the west of the chapel was constructed in 1756.
In 1767, the vaults of the covered market were raised, integrating it as an integral part of the chapel’s interior.
During the French Revolution, the chapel was seized as part of the national estate. However, in 1810, it was reclaimed for worship thanks to the efforts of several Cazan families who purchased it from the Salon district administration.
Behind the altar, there is a painting depicting the martyrdom of Saint-Symphorien, signed by Pioa François Observantin Pixit in 1652.
Saint Symphorien has been revered as a healing saint, which accounts for the presence of ex-voto offerings within the chapel’s walls.
In addition to numerous paintings, visitors can also observe several crutches left by the infirm in exchange for the hope of a miraculous healing. While ex-votos were once more abundant, thefts have occurred over the years, with some of the oldest offerings dating back to 1654 being among those stolen.
These expressions of gratitude from the donors towards the saint often carry of naivety and echoing the humility of these individuals in the presence of biblical figures. Take time and admire the ex-votos of Louise Bory de Salon (1763) and Marie-Jeanne Lieutard (mid-18th century) both listed in the supplementary inventory of Historic Monuments since 1996.
Accessibility
Information at the presbytery of Vernègues.
Saint Césaire chapel
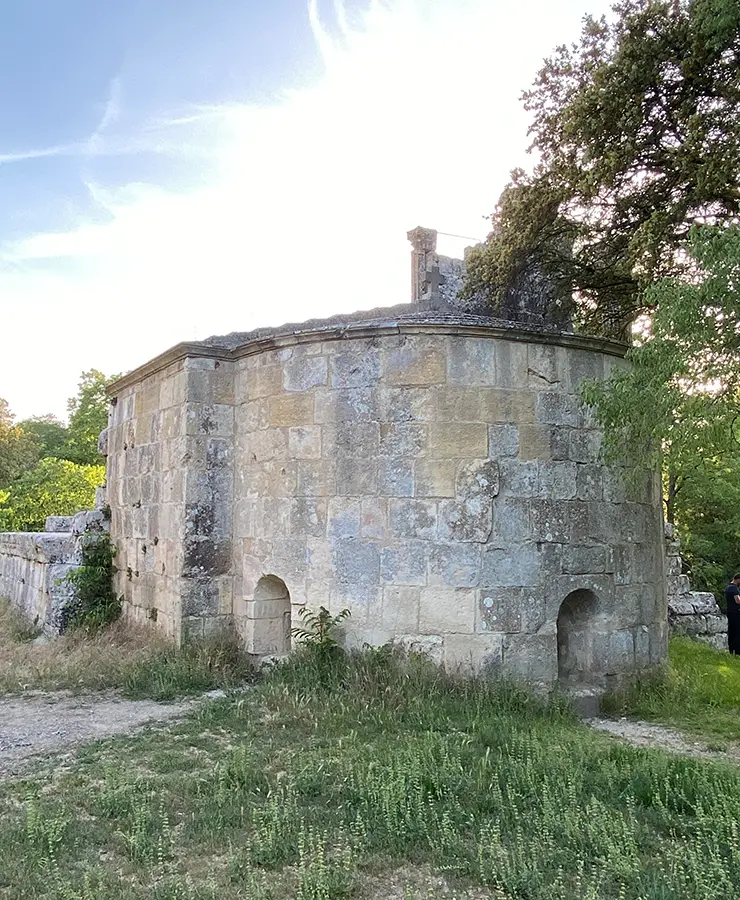
This little chapel is on the vineyard of the Castle de Bas near Cazan.
Adjacent to the eastern wall of a temple built in the 1st century BC, this chapel, typical of Provençal Romanesque architecture, consists of a single nave with a semicircular vault ending in a cul-de-four apse to the east.
Vernègues, like the Maison Carrée in Nîmes and the Temple of Augustus and Livia in Vienne, is one of the rare cases where it’s possible to trace the transformation of a pagan temple into a Christian sanctuary.
“Archaeological studies have made it possible to propose an analysis and an initial relative chronology of the transformations. The most astonishing thing is to see the emergence, between the temple and the small chapel, of an intermediary church that is clearly more ambitious than the present modest chapel, although we are unable to give an exact date for its construction”.
Ancient texts tell about a church in Vernègues in the hamlet of Ginola consecrated between 1048 and 1067 during the 11th century under the name of Saint Cesaire and Saint Pierre with the archbishop of Arles. It might be the present chapel, but we wonder where the other church and if this chapel could be the crypt of the church.
Accessibility
The Chapel is accessible by a little door on the side of the nave, just during the guided tour of Castle Bas.
St Sauveur Church
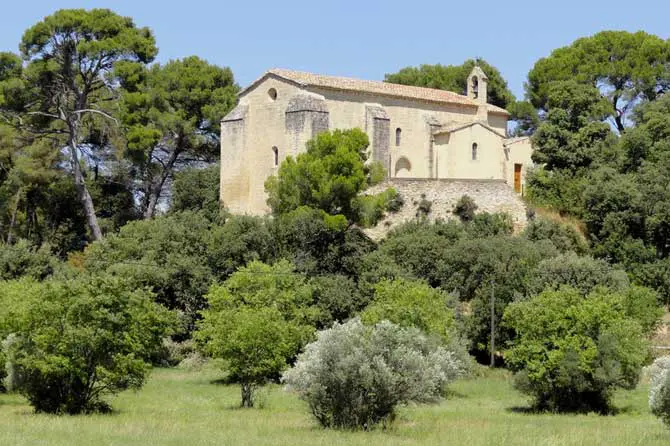
Nestled in the castle of La Barben there is the St Sauveur chapel. Mentioned in a donation from Bishop Honorat in the 10th century, it’s said that the chapel was built on the site of a pagan temple. Rebuilt in 1069 and dedicated to Saint John, it was recognised as the property of the abbey of Saint-Victor de Marseille in 1098 and confirmed in 1135 by Innocent II. A new dedication dedicated it to Saint-Sauveur in 1484.
Built in a Romanesque style, devastated during the Fronde between 1648 and 1653 and repaired several times, it has lost its original character.
Once the property of the Marquis de Forbin, it was bequeathed to the commune of La Barben by the last Marquis, Antoine Palamède de Forbin. Inside, you can admire a ‘Transfiguration’ by the painter Mimault, dated 1632.
Services are held here on the 1st Tuesday of each month, as well as for baptisms and weddings.
Accessibility
Information at the presbytery of Pelissanne.
Vestiges of the Roman temple Castle Bas
Today the ruins of Saint Cesaire are in a green setting worthy of a romantic setting, it wasn’t always the case.
Excavations and studies made on the site have revealed that the construction of the temple took place between 30 and 20 BC. During this period, the surrounding environment resembled that of an ancient city, boasting hydraulic structures for water collection and distribution, roads, residences, thermal baths, necropolises, and more.
The temple, as it stands today, was erected upon a primary semi-circular terrace. Positioned 6 metres below, a secondary rectangular terrace served as its foreground. These two tiers, one atop the other, were encircled by porticoes, a feature vividly depicted in contemporary records.
Regrettably, what remains of this once grand semi-circular sacred precinct are mere vestiges: a towering, fluted column adorned with an acanthus leaf capital, a sleek pilaster positioned at the corner of the former cellar (the enclosed part of the temple) crowned with a square acanthus leaf capital, and the foundational remnants of the cellar itself.
Studies reveal that there is another mediaeval church which didn’t exist.
Coming to Castle Bas visitors will admire the vestiges of an antic temple and a mediaeval chapel.

